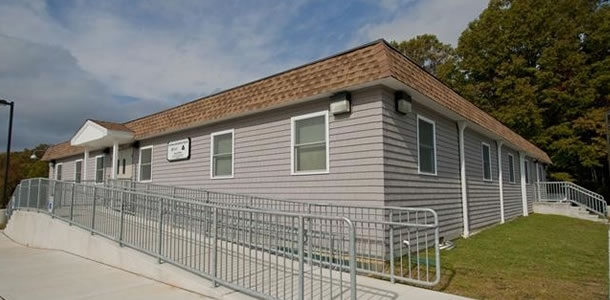Whether you need office space in a remote location with limited access to building materials and skilled laborers, or you are right in the middle of a large metropolitan area, a prefabricated office building provides high-quality results in half the time at a fraction of the cost of a site-built building.

What Is Prefabricated?
The terms used to describe modular buildings can be confusing, and most people don’t understand the advantages of these prefabricated buildings.
1. A modular building is “prefabricated” in a factory in sections and then transported to the construction site on flat-bed trucks to be placed on a foundation and assembled into a whole building.
2. Modular buildings are designed for permanent placement but can be disassembled, relocated and reassembled over and over again in new locations while maintaining the same structural integrity as new buildings.
3. Prefabricated buildings must adhere to state and federal building codes and undergo regular inspections, just like any site-built building.
4. Prefab buildings are at least as safe as their site-built counterparts. Factory fabrication enables the manufacturer to use superior quality building materials, and the modules are built in a controlled environment and undergo factory-quality inspections.
5. Delivery via the highway to the building site exposes prefabricated modules to high winds and vibrations, which means they need to be extremely structurally sound.
6. When a building is constructed on site, it’s exposed to the elements during construction, and the materials used to build it are also stored outside. This exposes the building to moisture from rain and snow, and may cause construction delays due to poor weather. With their components built and stored indoors, modular buildings don’t face these issues.
7. Today’s prefab buildings are as easily customizable as site-built buildings. While most manufacturers have a portfolio of plans to choose from, computer-assisted design (CAD) allows an unlimited amount of customization when planning your new modular office.
8. Modular buildings exceed most energy-code requirements and can satisfy your environmental requirements. Theyare LEED-certified, fire-resistant and mold-resistant. And factory construction reduces waste, noise, pollution, dust, and construction-related traffic on the construction site and significantly reduces overall construction time.
9. Factory construction decreases the fabrication time. Once the modules are completed and transported to the building site, the structure takes just one or two days to assemble on site.
10. Modular construction costs about 10 percent to 15 percent less than stick-built construction. Base prices typically start at $150 to $200 per square foot, plus the cost of planning, delivery, assembly and utility connection. Modular builders such as Modular Genius, which provides services across the nation, deliver high-quality modular projects to fit a wide variety of budgets.
An example of an innovative relocatable office building is the Christina Lake Office in Alberta, Canada, which earned a first place Award of Distinction in 2014 from the Modular Building Institute. The high-end building is three stories tall and features a unique flat deck overhang roofing system which incorporates a storm water collection system.
Prefabricated office buildings are designed to meet the needs of virtually any public or private industry or use – commercial, industrial, institutional, healthcare, hospitality, assembly, government, and more. They can be simple or elaborate, and can be designed with exterior finishes such as wood, brick, stucco and siding, and even custom architectural features.
